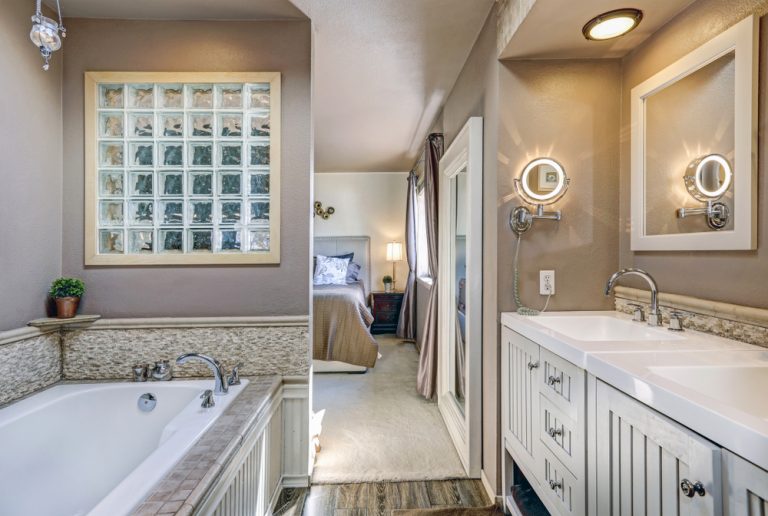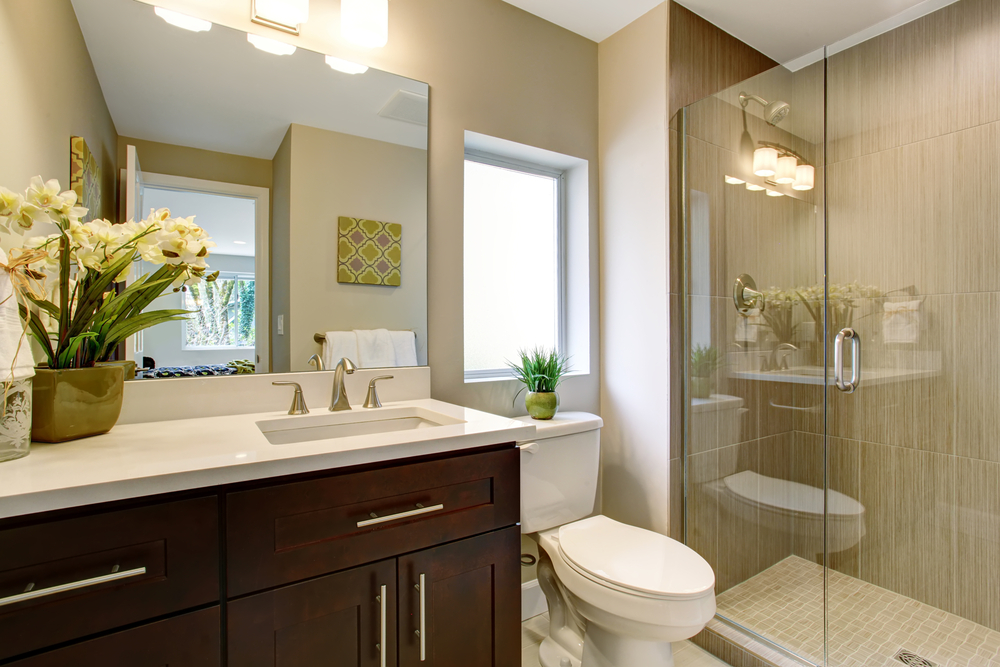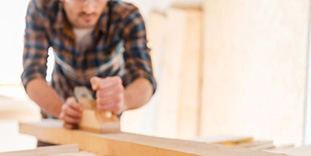How Difficult Is It to Add An Ensuite Bathroom?
Posted on: 2021-12-15

When it comes to home renovations, bathroom renos are particularly unique because so much can be done in such a small space!
This is why you may be considering adding an ensuite to your bedroom. While this thought is still formulating in your mind, you’re probably wondering:
Is it difficult?
To try and complete this renovation on your own may be difficult. Finding the space to add the ensuite may prove difficult as well.
But with a well-planned design, a small space can be reconfigured into an ensuite.
Are you curious to learn how? Keep reading to find out what it takes to add an ensuite to your bedroom:
What Does a New Ensuite Bathroom Need?
If you guessed a toilet, sink, and shower – well, you’re almost right. Although these are the pertinent fixtures of a bathroom, there’s more to adding an ensuite that needs to be taken into consideration:
Fixtures
Before you start planning your brand new ensuite bathroom, it’s important to consider what fixtures will need to be installed.
For instance, a bathroom (by definition) requires some in which to bathe. You can opt for a full tub, a shower enclosure, or a wet room enclosure.
You will also need a toilet and sink as well as taps and hardware.
Also, don’t forget convenience items such as a mirror, toilet paper hold, and towel rack.
Space
All an ensuite bathroom really needs is a shower, sink, toilet, and lighting. With a well-planned layout, you can easily fit these necessities nicely into a small space.
In a tight space, you can choose space-saving pieces such as a corner sink, corner shower, or even a toilet with a sink built-in. Just keep in mind that a small shower is going to be uncomfortable and inconvenient.
How much space you have to work with will determine how difficult it will be to add an ensuite to your bedroom.
Heating & Plumbing
When you create a whole new bathroom in your home, you need to consider heating and plumbing.
If your heating system runs off a boiler, you need to make sure it has enough hot water flow to accommodate another bathroom. You should also check your water pressure before going ahead with this renovation.
You will also need to run the appropriate plumbing into the new room which will likely involve tearing up flooring or tearing into the walls.
Lighting & Electrical
Not only is lighting key in taking care of your personal hygiene but it also ensures that you are safe while using your ensuite bathroom. Before installing any lighting, you need to make sure the bulbs can handle the wet environment of a bathroom.
You will also need to run electrical into the space to accommodate the lights and outlets. This must be completed by a professional to avoid any fire or shock risks.
Do You Need Planning Permission to Add an Ensuite to Your Bedroom?
Adding an ensuite bathroom typically does not require planning permission since the work is happening inside an existing home.
However, if you are making changes to a historical building, planning permission is required since you are altering the internal structure of the building. The project will also need to comply with building regulations.
Plus, as mentioned above, you will need a professional and licensed electrician to complete any electrical work and any work done to your heating system needs to be done by a licensed HVAC technician.
How to Link Your New Ensuite Bathroom to Your Primary Bedroom
Now that you have a better understanding of the work involved when adding an ensuite to your bedroom, let’s talk about how you can link these two rooms when it comes to the design.
It’s possible to create a completely new room or you can partition your bedroom to create the ensuite. This will involve building extra walls, including stud walls and structural metal components to support the weight of the sink.
If you’re building the ensuite separate from the bedroom, consider linking the two rooms with a dressing area or walk-through closet. This will maximize the storage space of your bedroom as well as link the two rooms together.
When having lighting and electrical installed, think about the lighting controls. You may want to control the ensuite and bedroom independently of each other, with softer light in the bedroom and brighter light in the bathroom.
Decor-wise, instead of painting both rooms the same color, think of palettes that complement each other. You can choose a neutral color for the ensuite bathroom and accessorize with items in an accent color from the bedroom
Adding an Ensuite Bathroom: Don’t Go It Alone!
As you can see, there is a lot involved when it comes to adding an ensuite to your bedroom. So to answer the question, “Is it difficult?” – it can be.
But it doesn’t have to be!
As soon as the idea for a new ensuite pops into your head, discuss your ideas with a professional bathroom designer. They can help take your idea and turn it into reality by drawing up project plans that consider your space, your needs, and your wants.
They can also look at the present condition of your home and work around the ways in which these may impact your plans.
Overall, a good contractor will make the entire process considerably less difficult than if you were to tackle this renovation on your own.
Guess What? You’re in Luck!
Parabola Developments has been renovating bathrooms in Edmonton since 2006! We have the knowledge and the ability to build a bathroom to suit your needs and dreams.
Are you ready to get started? Let’s talk about your awesome project idea before getting you a free project quote!



