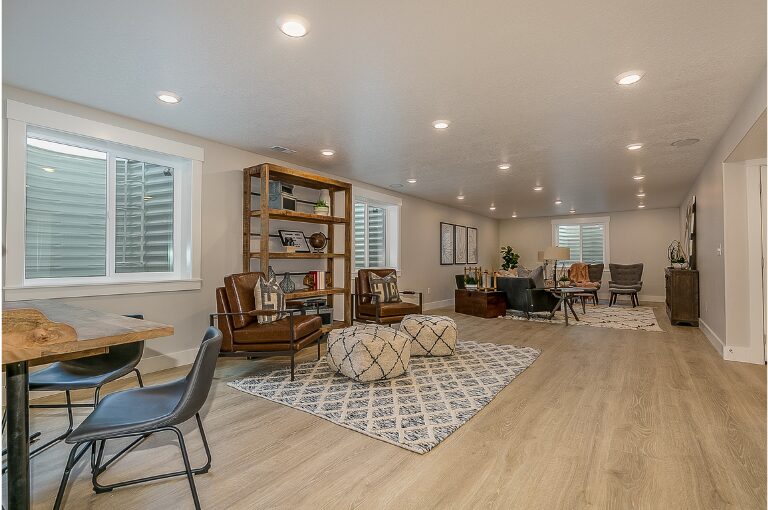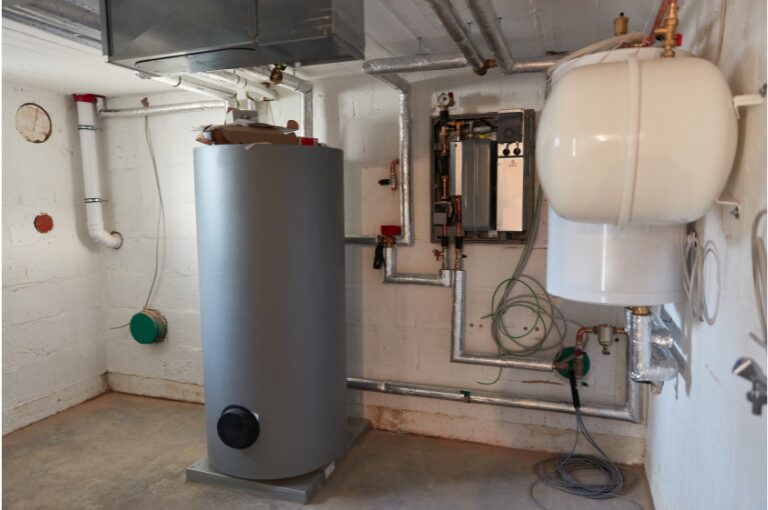How to Turn My Basement into an Income Suite
Posted on: 2024-04-19

Transforming your basement into a revenue-generating space is a promising venture.
However, reaching your goal of earning rental income requires careful planning and expert advice.
With strategic basement development, your unused space can evolve into a sought-after income suite, offering financial benefits for years to come.
Let’s take a look at how you can turn your basement into an income suite:
Expert Assessment
Before you start turning your basement into an income suite, it’s important to talk to a professional and get an expert assessment.
They can evaluate the structural integrity of your basement and identify any potential issues that may arise during the renovation process.
Project Feasibility
Assessing the feasibility of turning your basement into an income suite involves different factors to make sure it is doable. This step will help you determine if your goals are realistic, given the condition and layout of your basement.
This way, you won’t proceed with impractical plans or plans that exceed your budget. The last thing you want is project delays or having to delay it altogether.
When you have an expert take a look at project feasibility, you can make informed decisions and set realistic expectations for your basement renovation.
Professional Advice
When it comes to turning your basement into a suite, professionals can provide invaluable advice on design challenges, suitable materials, and the construction process.
With their expertise, you can optimize the functionality and appeal of your basement income suite. This will make it more appealing to potential renters and increase its value.
Overall, investing in professional advice can streamline the renovation process, minimize risks, and maximize the value of your basement space.
Budget Estimate
Establishing a realistic budget is an important aspect of any basement renovation project. A professional can help you identify potential expenses, including materials, labor, permits, and emergency funds.
You can always get quotes from multiple contractors to ensure competitive pricing. Just be wary of companies that drastically undercut others—sometimes, what you pay for is what you get.
A professional can also help you monitor and adjust your budget as needed throughout the process so you can stay within your financial means while getting the basement suite you want.
Planning the Project
When planning a basement renovation project, there are many different things you need to take into consideration, such as the functionality of the space and the needs of potential tenants.
Here are the areas that need to be included in your plan:
Additions
Including strategic additions in your basement renovation plan can significantly enhance its functionality and appeal as an income suite.
Consider adding extra living spaces such as bedrooms, recreational areas, or home offices to maximize square footage.
By carefully planning and integrating additions into your renovation project, you can create a versatile and attractive living space that attracts tenants and generates a steady income.
New Entrance
Creating a separate entrance to your basement is necessary for the privacy and accessibility of your income suite.
A new entrance, whether through a walkout, side entrance, or exterior staircase, provides tenants with their own access point, minimizing disruptions to the main living areas of the home.
When planning the location and design of the new entrance, consider factors such as ease of access, security, and integration with the overall aesthetic of your home.
Bathroom
You will also need to include a bathroom in your basement suite. When planning the layout and design of the bathroom, prioritize functionality and efficient use of space to create a comfortable and inviting environment for occupants.
Consider elements such as plumbing fixtures, ventilation, and waterproofing to ensure durability and compliance with building codes.
You should also select quality materials and finishes that are aesthetically pleasing and easy to maintain.
Kitchen
Your income suite will also need a kitchen. A good kitchen design prioritizes efficient use of the space and includes elements such as cabinetry, countertops, and appliances.
Choose durable materials and finishes that will withstand the demands of daily use.
You also need to ensure proper ventilation and plumbing to meet building codes and regulations.
HVAC, Electrical, and Plumbing Systems
When installing HVAC, electrical, and plumbing systems in your basement, there are unique challenges and requirements of below-grade spaces.
- HVAC: Installing an efficient heating, ventilation, and air conditioning system ensures optimal comfort and air circulation throughout the basement, preventing moisture buildup and mold growth.
- Electrical: Careful planning and installation of electrical wiring and outlets are essential to meet the increased demand for power in a basement space and reduce the risk of overloads or electrical hazards.
- Plumbing: Proper installation of plumbing fixtures and drainage systems is crucial to prevent leaks, water damage, and sewage backups and maintain a hygienic and functional living environment.
It’s important to leave the installation and maintenance of HVAC, electrical, and plumbing systems to licensed professionals who have the expertise and experience to ensure compliance with building codes and regulations.
What is Required for a Legal Basement Suite in Edmonton?
In Edmonton, establishing a legal basement suite involves adhering to specific regulations and requirements to ensure compliance with local laws and standards.
Understanding these key components is essential if you want to create a legal and safe rental space in your basement:
- Zoning Regulations: Understanding zoning regulations is crucial to determine if your property is eligible for a basement suite, considering factors such as lot size and occupancy limits.
- Building Codes: Adhering to building codes ensures safety and structural integrity, encompassing requirements such as ceiling height and fire safety measures.
- Permits: Obtaining necessary permits for construction, electrical, plumbing, and structural modifications is essential for legal compliance and accountability.
Professionals can provide invaluable assistance by navigating complex zoning regulations, ensuring adherence to building codes, and facilitating the permit application process.
Basement Renovations in Edmonton
At Parabola Developments, we bring expertise in basement renovations, ensuring your project meets all requirements while maximizing its potential.
Let us guide you through the process seamlessly.
Contact us today to transform your basement into a valuable asset that generates income!



